 Omega Windsor Greens
Omega Windsor Greens The impact on life is all-encompassing, be it the comfort of a home, recreation and shopping options in a residential complex or options in the vicinity to learn and grow. We at Omega Developer have a constant quest and an abiding commitment to ensure that the relationship and the lives feel truly enriched - enhanced by understanding what a discerning lifestyle demands. Enhancing quality living is our constant endeavor. We envision our every project and each minute detail in it - we are committed to ensure that the overall experience is rewarding. Faizabad, capital of Uttar Pradesh, has been growing consistently in all the geographical directions. The city is witnessing a dramatic and paradigm shift in its equilibrium from the Central part towards the suburbs. Faizabad Road, on which Omega Green Park Township is situated, is one of the locations most preferred by all classes of people. It is in this backdrop that Omega Developer took its roots, over 6 years with a view to redefine living. Innovation in our offerings combined with an emphasis on value for money options for all classes of people, strong project execution and quality construction have helped us transform into a brand to reckon with. Today, Omega Developer in realty sector has become synonymous to quality, modernity, comfort and convenience, timely delivery and most of all value for money investment options.
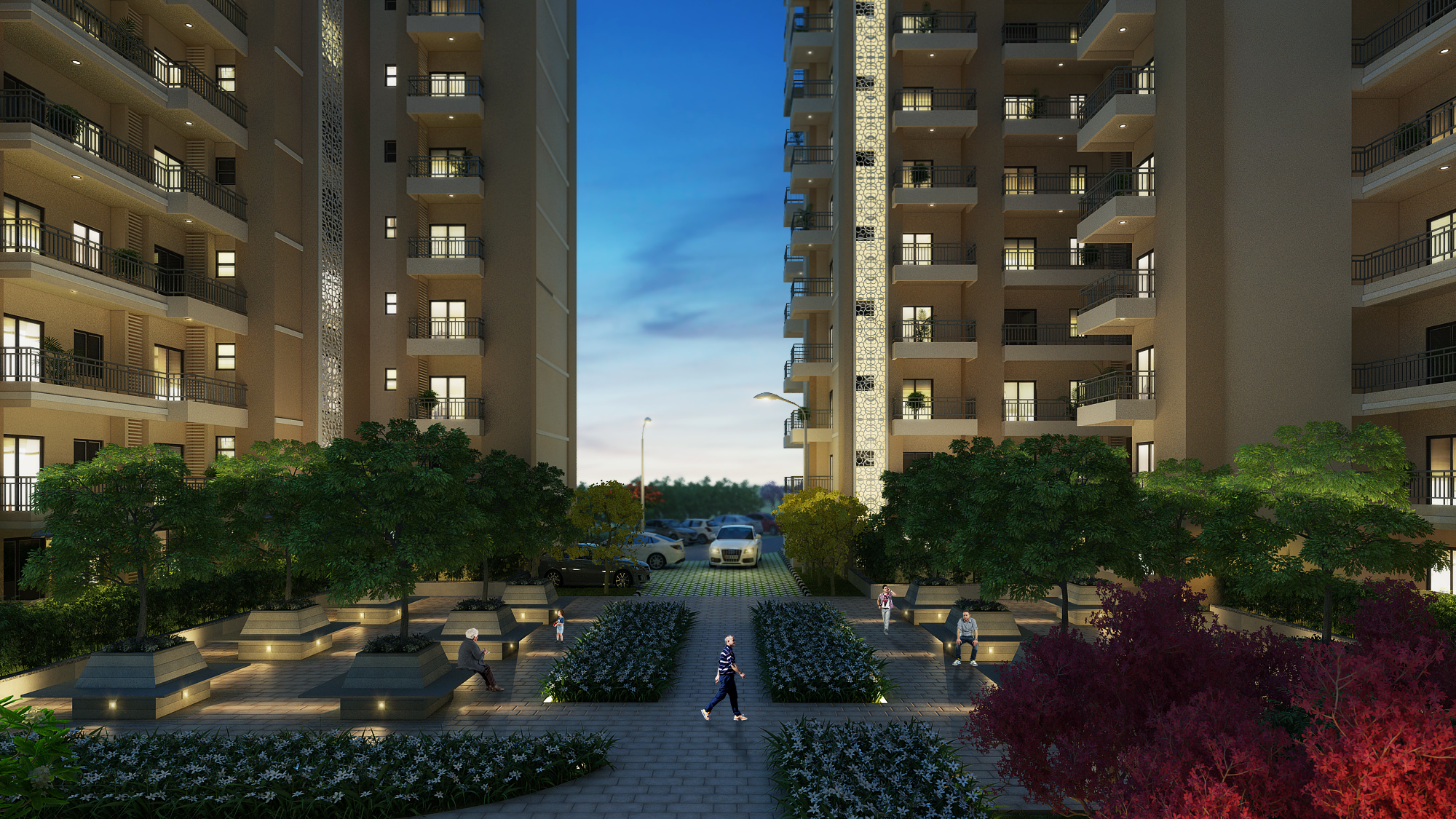
Omega Windsor Greens has several features that enhance the living experience of residents. These are as follows:
The project offers a host of amenities to give you a comfortable and luxurious living experience. These are as follows:

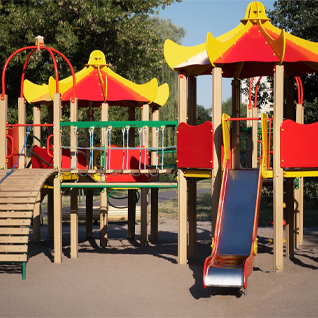


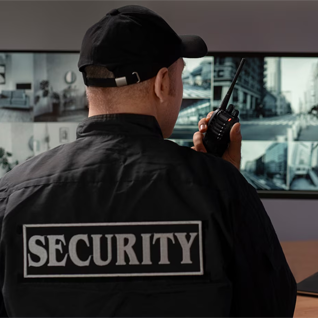


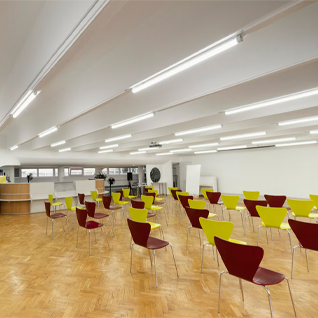
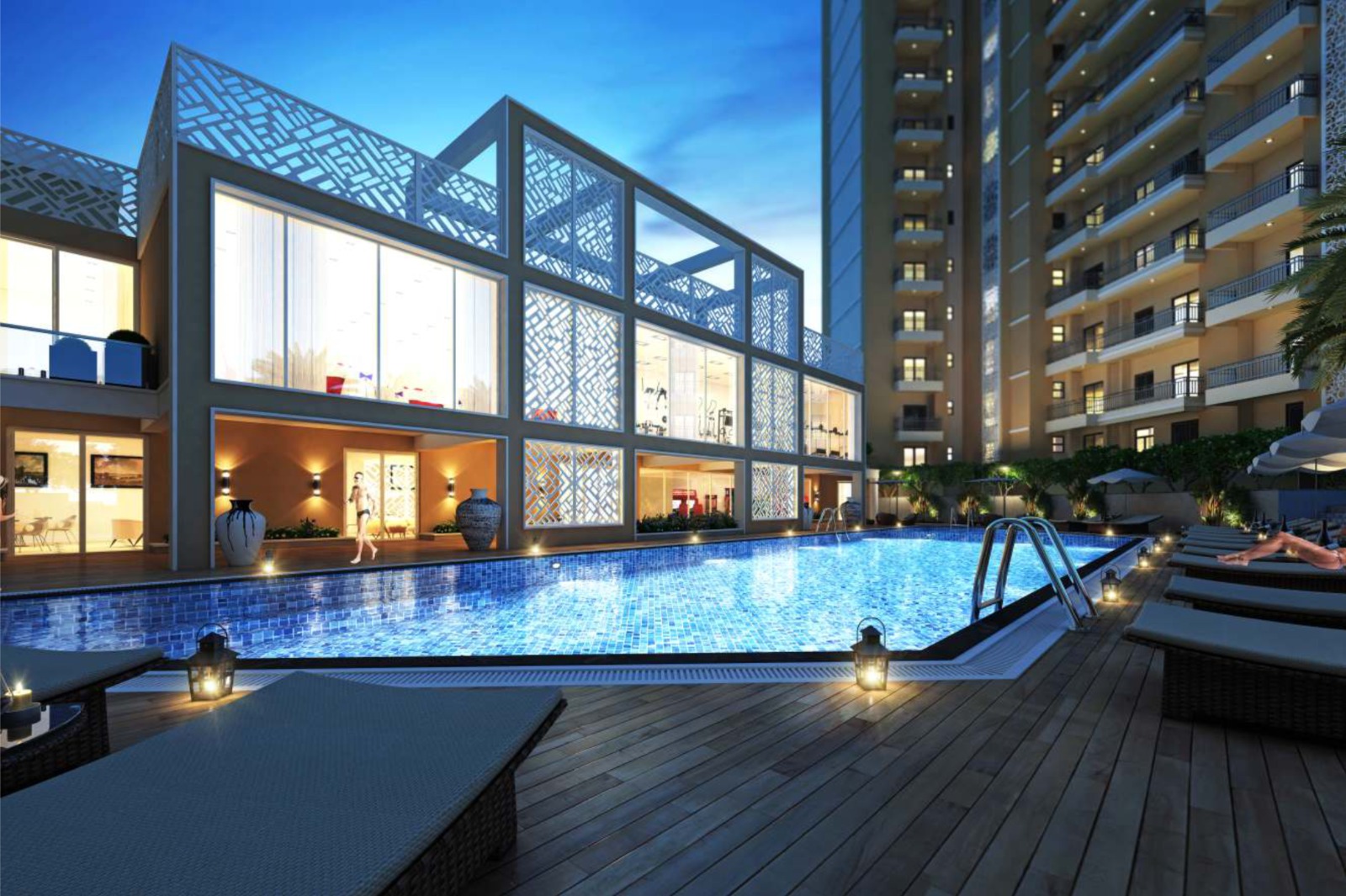
| Type | Carpet Area | Balcony Area | Covered Area | Super Area | Price | |
|---|---|---|---|---|---|---|
| A1,A2,A3,A4,C1,& C2 GROUND FLOOR | 100.67 SQ.MT. / 1083.61 SQ.FT. | 100.67 SQ.MT. / 1083.61 SQ.FT. | 120.50 52.MT. 1297.06 SQ. FT. | 152.36 SQ.MT/1640 SQ.FT. | ₹* | |
| Tower A1, A2, A3,A4, C1 & C2 3BHK 1610 SQ.FT. | 98.56 SQ.MT. /1060.90 SQ.FT. | 22.15 SQ.MT./238.42 SQ.FT. | 117.54 SQ.MT./1265.20 SQ.FT. | 149.57 SQ.MT./1610 SQ. FT | ₹* | |
| Tower A1, A2, A3, A4, B1, B2,C1 & C2 2BHK 1350 SQ.FT. | 82.48 SQ.MT. / 887.81 SQ.FT. | 18.61 SQ.MT. / 200.31 SQ.FT. | 98.99 SQ.MT./ 1065.53 SQ.FT. | 125.42 SQ.MT./1350 SQ.FT. | ₹* | |
| Tower D1 & D2 2 BHK 1260 SQ.FT. | 75.31 SQ.MT. / 810.64 SQ.FT. | 18.65 SQ.MT. / 200.75 SQ.FT. | 91.53 SQ.MT./985.23 SQ.FT. | 117.05 SQ.MT. /1260 SQ.FT. | ₹* | |
| Tower D1 & D2 2 BHK 1195 SQ.FT. | 67.35 SQ.MT./ 724.95 SQ.FT. | 21.60 SQ.MT. / 232.50 SQ.FT. | 86.84 SQ.MT. / 934.74 SQ.FT. | 111.02 SQ.MT./1195 SQ.FT. | ₹* |
| Type | Carpet Area | Balcony Area | Covered Area | Super Area | Price | ||
|---|---|---|---|---|---|---|---|
| Tower A1, A2, A3,A4, B1, B2, C1 & C2 2BHK + STUDY 1529 SQ.FT. | 86.22 SQ.MT./ 928.07 SQ.FT. | 18.54 SQ.MT./199.56 SQ.FT. | 20.24 SQ. MT. / 217,86 SQ.FT. | 20.24 SQ. MT. / 217,86 SQ.FT. | (INCLUDING 50% TERRACE AREA). 142.10 SQ.MT. / 1529 SQ.FT. | ₹* | |
| Tower A1, A2, A3,A4, C1 & C2 2BHK + STUDY 1499 SQ.FT | 84.09 SQ.MT./ 905.14 SQ.FT. | 17.04 SQ.MT./183.42 SQ.FT. | 20.24 SQ.MT./217.86 SQ.FT. | 101.52 SQ.MT./ 1092.76 SQ.FT. | (INCLUDING 50% TERRACE AREA) 139.31 SQ.MT./1499 SQ.FT. | ₹* | |
| Tower B1 & B2 1504 SQ.FT. | 84.58 SQ.MT./ 910.42 SQ.FT. | 17.06 SQ.MT. / 183.63 SQ.FT | 20.10 SQ.MT./216.36 SQ.FT. . | 101.78 SQ.MT. / 1095.55 SQ.FT. | (INCLUDING 50% TERRACE AREA) 139.77 SQ.MT. 7 1504 SQ.FT. | ₹* |
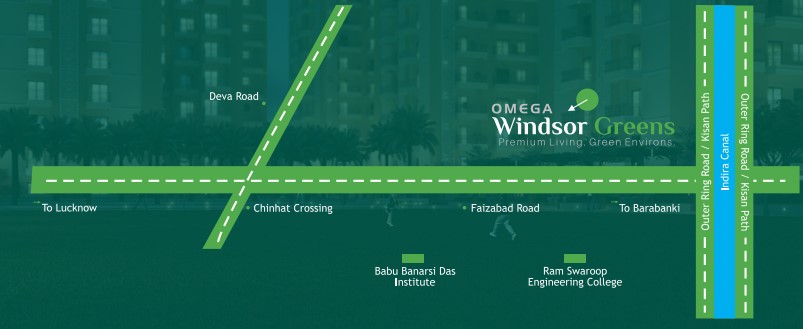
Windsor Greens is a group housing project being developed by M/s Omega Developers and Builders. Windsor Greens, located on Faizabad main road, is a luxurious residential project. It brings with it all that you ever wanted, to connect with the things that you cherish. Beginning with your loved ones. All thanks to the perfect location the project boasts of that makes sure you are always closer to home. Occupying 7.50 acres on the burgeoning Faizabad area, it comprises of 10 towers and scaling up to Basement + G + 14 floors. Windsor Greens offers 2BHk & 3BHK exclusive homes. Add to it the top class amenities the apartment comes loaded with and you have a home that lets you enjoy quality time with your family and also some me-time with yourself. In Phase 1, Two 3 BHK Towers and One 2 BHK Towers will be constructed, that is, Towers A-1, A-2 and D-1 will be constructed. In future phases others towers will be constructed.